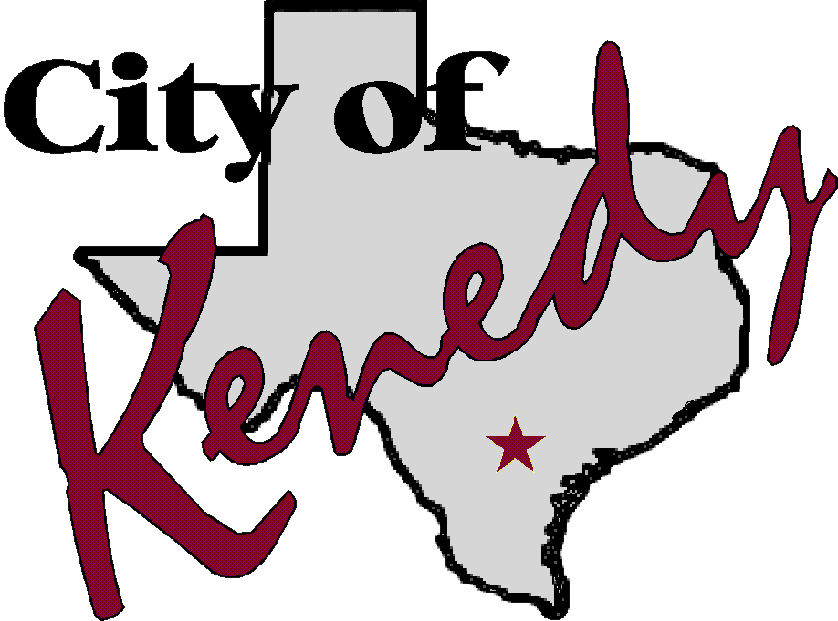STREET PAVING PROJECT OCTOBER 2024- BID PACKET INCLUDED
ADVERTISEMENT FOR BIDS
CITY OF KENEDY, TX
STREET PAVING PROJECT
General Notice
The City of Kenedy (Owner) is requesting Bids for the construction of the following Street Paving Project:
- Business Park Blvd – US 181 to Candlewood Suites (approx. 4,360 SY)
- Bluebonnet Dr. – FM 719 to FM 719 (approx. 4,835 SY)
- Woodhaven St. – FM 792 to Dead End (approx. 1,225 SY) Overlay Only
- 1st – 2nd St. to Main St. (approx. 3,835 SY)
- 5th – Main St. to Ila St. (approx. 6,780 SY)
- Lamar St. – Karnes St. to Goliad St. (approx. 3,600 SY)
- Mary’s St. – Nueces St. to Hillside Dr. (approx. 4,670 SY)
- Elm St. – Graham Rd. (approx. 2,920 SY)
- Cottonwood St. – Mesquite St. to Dead End (approx. 7,670 SY)
- Russell Street (approx. 1,930 SY)
- Louise Street (approx. 1,520 SY) Overlay Only
- Lee Street (approx. 1,400 SY) Overlay Only
Total Approximate Square Yardage: 44,745
